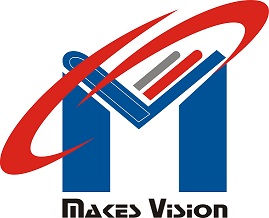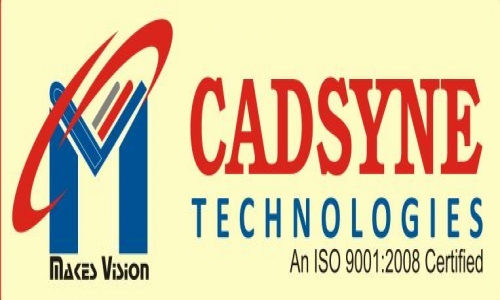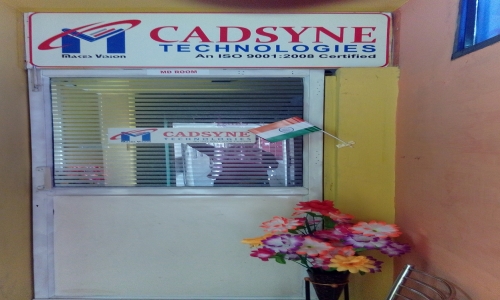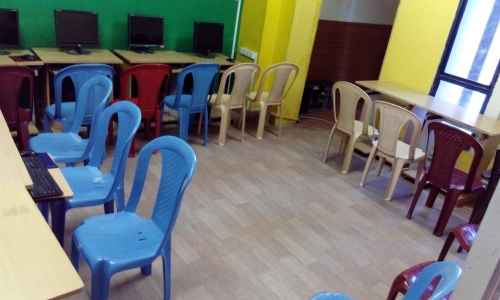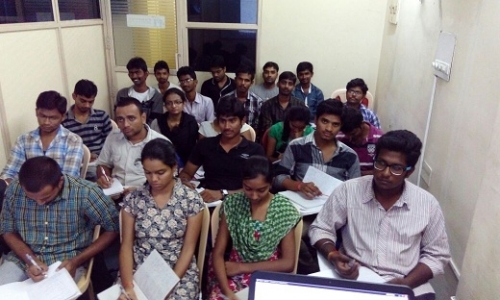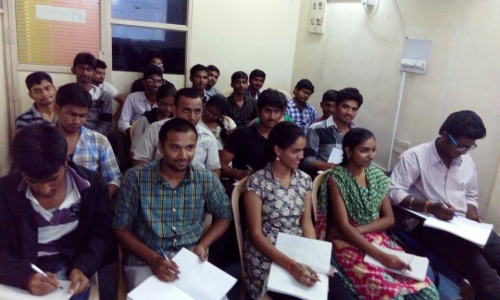
COUPONS
Currently No coupon Available
- Basic Profile
- Post / Updates
- Course List
- Gallery
- Placement Corner
- Infrastructure
- More about Institute
- Branch List
- Coupon
Course List
Catia : -
Includes:
Setting up the Sketcher workbenck.
Drawing sketches using the tools
Editing and Modifying Sketches
Creating Base Features by Extruding.
Creating Wireframe Elements
Creating Surface
Surface Operations
Solidifying Surface Models
Assembly Modeling
The Draft Workbentch.
Rs. 4000/-
Catia => Experience - 14
Includes:
Setting up the Sketcher workbenck.
Drawing sketches using the tools
Editing and Modifying Sketches
Creating Base Features by Extruding.
Creating Wireframe Elements
Creating Surface
Surface Operations
Solidifying Surface Models
Assembly Modeling
The Draft Workbentch.
Hypermesh : -
Introduction of Hypermesh
2D and 3D Mesh,Conversion Hex Meshing, Geometric Optimization
Apply for Course
Course :
Rs. 8000/-
Hypermesh => Experience - 14
Introduction of Hypermesh
2D and 3D Mesh,Conversion Hex Meshing, Geometric Optimization
Uni Grapics : -
Getting Started with NX
Drawing Sketches for solid models
Constraints to Sketches Editing
Extruding and Removing Sketches
Advance Modeling Tools- I, II
Assembly Modeling -I
Surface Modeling
Advances Surface Modeling
Generating, Editing and Dimensioning
Apply for Course
Course :
Rs. 5000/-
Uni Grapics => Experience - 14
Getting Started with NX
Drawing Sketches for solid models
Constraints to Sketches Editing
Extruding and Removing Sketches
Advance Modeling Tools- I, II
Assembly Modeling -I
Surface Modeling
Advances Surface Modeling
Generating, Editing and Dimensioning
Solid Works : -
Sketcher
Port Modeling
Assembly Modeling
Drawing and Detailing
Surface Modeling
Apply for Course
Course :
Rs. 5000/-
Solid Works => Experience - 14
Sketcher
Port Modeling
Assembly Modeling
Drawing and Detailing
Surface Modeling
ANSYS : -
Introduction of Ansys,
Mechanical APDL
Work Bench Static, Dynamic and Harmonic Analysis
Thermal Analysis
Transient Model, Buckling, CFD and Fluent
Apply for Course
Course :
Rs. 7000/-
ANSYS => Experience - 14
Introduction of Ansys,
Mechanical APDL
Work Bench Static, Dynamic and Harmonic Analysis
Thermal Analysis
Transient Model, Buckling, CFD and Fluent
STAAD PRO : -
Introduction of Staadpro
Module 1
2D RCC Structures
3D RCC Structures Analysis Types
MODULE 2
Wind Load and Earth Quake Analysis of RCC Structures
Steel Structures
Plates, Water tanks and Shells
Graphical Post Processing
Creating Customized Reports Individual
Apply for Course
Course :
Rs. 5000/-
STAAD PRO => Experience - 4
Introduction of Staadpro
Module 1
2D RCC Structures
3D RCC Structures Analysis Types
MODULE 2
Wind Load and Earth Quake Analysis of RCC Structures
Steel Structures
Plates, Water tanks and Shells
Graphical Post Processing
Creating Customized Reports Individual
REVIT : -
Introduction of REVIT,
Building Information Modeling
REVIT Architecture Basics
Starting a Design
The Basics of the Building Model
Loading Additional Building Components
Viewing the Building Model
Using the Dimension and Constraints
Developing the Building Model
Detailing and Drafting
Construction Documentation
Presetting the Building Model
Live Project
Apply for Course
Course :
Rs. 8000/-
REVIT => Experience - 4
Introduction of REVIT,
Building Information Modeling
REVIT Architecture Basics
Starting a Design
The Basics of the Building Model
Loading Additional Building Components
Viewing the Building Model
Using the Dimension and Constraints
Developing the Building Model
Detailing and Drafting
Construction Documentation
Presetting the Building Model
Live Project
PRIMAVERA : -
Creating a Project
Creating a Work Break Down Structure
Adding Activities
Assigning the Constraints
Formatting Schedule Data
Roles and Resources
Assigning Roles
Assigning Resources and Costs
Reporting Performance
Baselining the Project Plan
Project Execution and Control
Live Project Plan
Apply for Course
Course :
Rs. 6000/-
PRIMAVERA => Experience - 9
Creating a Project
Creating a Work Break Down Structure
Adding Activities
Assigning the Constraints
Formatting Schedule Data
Roles and Resources
Assigning Roles
Assigning Resources and Costs
Reporting Performance
Baselining the Project Plan
Project Execution and Control
Live Project Plan
MS Projects : -
Creating a Project
Creating a Work Break Down Structure
Adding Activities
Assigning the Constraints
Formatting Schedule Data
Roles and Resources
Assigning Roles
Assigning Resources and Costs
Reporting Performance
Baselining the Project Plan
Project Execution and Control
Live Project Plan
Apply for Course
Course :
Rs. 5000/-
MS Projects => Experience - 9
Creating a Project
Creating a Work Break Down Structure
Adding Activities
Assigning the Constraints
Formatting Schedule Data
Roles and Resources
Assigning Roles
Assigning Resources and Costs
Reporting Performance
Baselining the Project Plan
Project Execution and Control
Live Project Plan
ANSYS CIVIL : -
Introduction of ANSIS and Software
Modeling
Meshing Techniques
Static Analysis
Model Analysis
Harmonic
Tramonic Analysis
Thermal Analysis
Shape Optimization
Apply for Course
Course :
Rs. 6000/-
ANSYS CIVIL => Experience - 4
Introduction of ANSIS and Software
Modeling
Meshing Techniques
Static Analysis
Model Analysis
Harmonic
Tramonic Analysis
Thermal Analysis
Shape Optimization
E-TABS : -
Introduction of E TABS
Uses in Various Engineering Sectors
Civil and Architecture Design
Interior and Exterior Designing
Cam Modeling
Texturing, Lightning, Animation( Camera Walk Through)
V-Ray, Rendering
UVW Mapping, Tiling, Sheet Metaling
Architectural Maps
Apply for Course
Course :
Rs. 8000/-
E-TABS => Experience - 4
Introduction of E TABS
Uses in Various Engineering Sectors
Civil and Architecture Design
Interior and Exterior Designing
Cam Modeling
Texturing, Lightning, Animation( Camera Walk Through)
V-Ray, Rendering
UVW Mapping, Tiling, Sheet Metaling
Architectural Maps
AUTO CAD : -
Introdution of AUTO CAD and Software
Working with Command Elivation, Blocks and Attributes, 2D and 3D Drawings and Sketches
Basic Commands, Advanced Commands and Soft Tool
Using of All Commands,Design Calculations
Modifying Entities
Creating and Managing Layers
Adding Annotations
Dimensions to Drawings
Apply for Course
Course :
Rs. 2500/-
AUTO CAD => Experience - 6
Introdution of AUTO CAD and Software
Working with Command Elivation, Blocks and Attributes, 2D and 3D Drawings and Sketches
Basic Commands, Advanced Commands and Soft Tool
Using of All Commands,Design Calculations
Modifying Entities
Creating and Managing Layers
Adding Annotations
Dimensions to Drawings
Profile ID- 20160000229
Blogs
“Relationships are built when we share. Here are some best articles/info for you”
Jobs
“Some of jobs we tried for you. Grab them before its too late”
